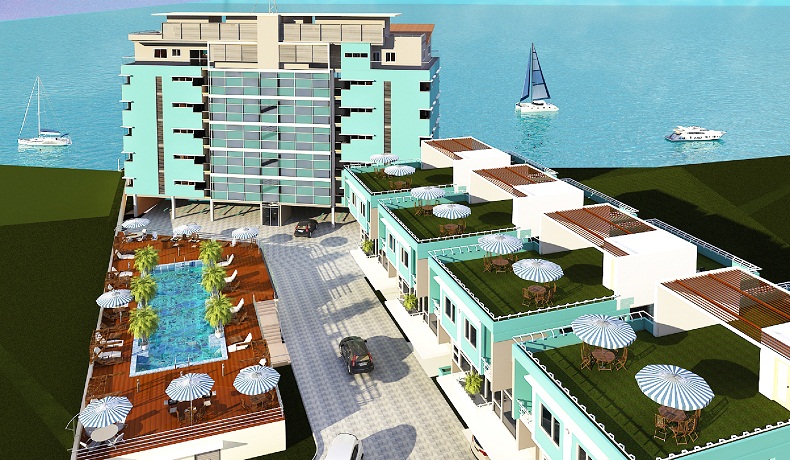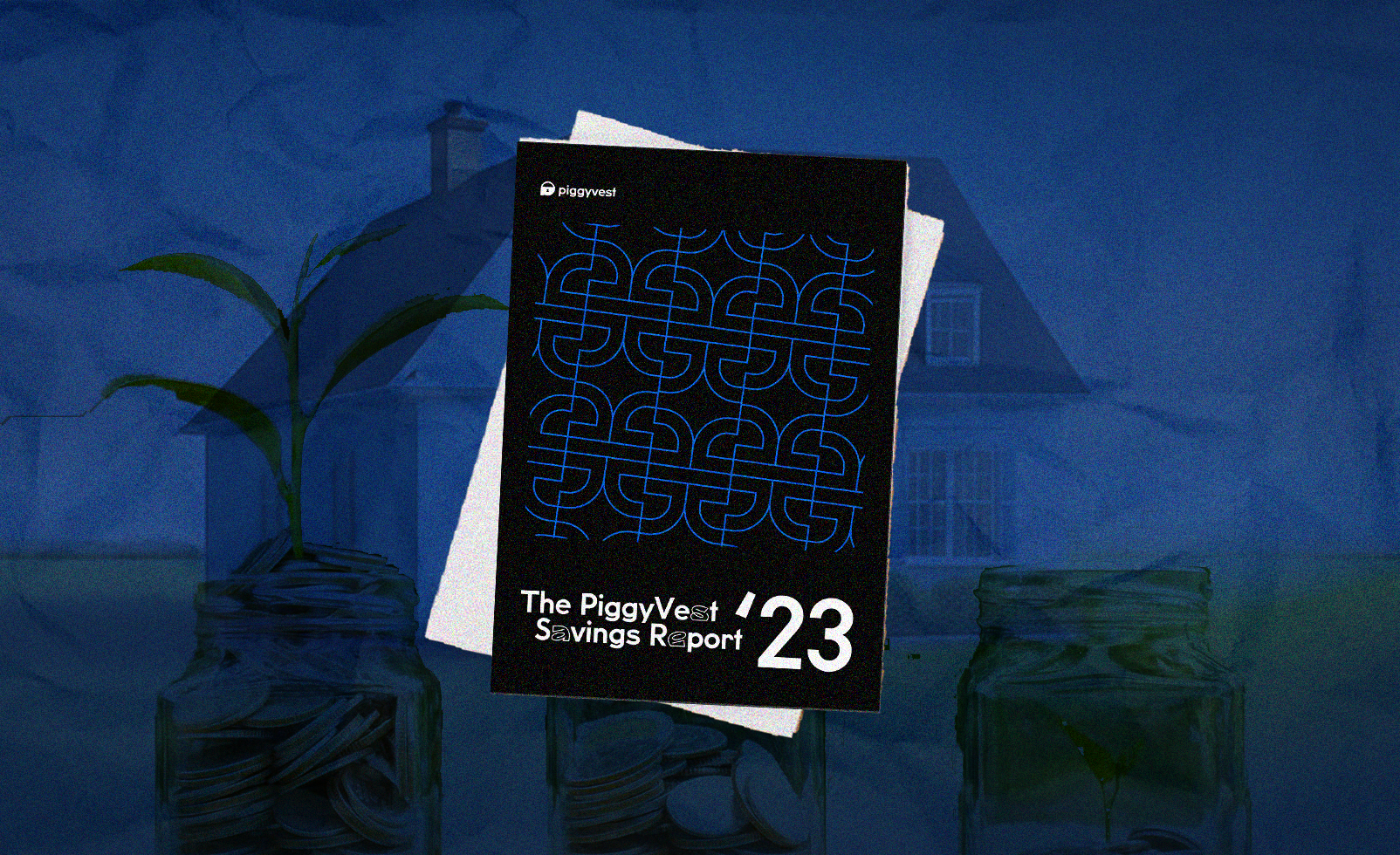Development: Admiralty Heights, Admiralty Road, Lekki Phase 1 - Lagos
Dolapo Omidire . 7 years ago
fine and country
five cowrie creek
lekki
lekki phase 1
luxury development
premium
property
real estate
residential
sales

Share this post
Subscribe to our newsletter
Name: Admiralty Heights; Developer: Five Cowrie Creek Condominiums; Location: Admiralty Road, Lekki Phase 1 - Lagos; Contractor: Five Cowrie Creek Condominiums; Solicitors: O. O. Taiwo & Co; Architects: DKR Associates. Admiralty Heights is a 16 unit waterfront residential development located on Admiralty Road, Off Admiralty Way in Lekki Phase 1. It will offer 16 contemporary new…
- Name: Admiralty Heights;
- Developer: Five Cowrie Creek Condominiums;
- Location: Admiralty Road, Lekki Phase 1 – Lagos;
- Contractor: Five Cowrie Creek Condominiums;
- Solicitors: O. O. Taiwo & Co;
- Architects: DKR Associates.
Admiralty Heights is a 16 unit waterfront residential development located on Admiralty Road, Off Admiralty Way in Lekki Phase 1. It will offer 16 contemporary new homes through a mixture of 10 four-bedroom luxury apartments; 4 four-bedroom patio houses/terraces and 2 four-bedroom penthouses. Construction is currently in progress and the larger part of the work has been completed. Last year, a Q1:2016 completion date was published, however it appears the development will be completed in the latter part of this year. The agents working on behalf of the developers are marketing this property at a price tag starting from ₦140m per unit, which is above the average for this region.

Admiralty Heights, Admiralty Road. Lekki Phase 1. May 2016.
Admiralty Heights was designed by DKR Associates and is being developed by Five Cowrie Creek Condominiums. According to the developers, each home will offer the very best in eco-friendly energy-saving design and a high standard of insulation. Other features include a private jetty, landscaped garden, swimming pool with pool bar & lounge, fully equipped gymnasium, jogging track, spa, children play area, intercom, fully fitted designer kitchen, jacuzzi and more.
See the descriptions and plans for each home type below.
PATIO HOMES (TERRACES)
Set on three levels, the patio homes offer good views of the lagoon from the roof top garden.

Patio Home. Admiralty Heights, Admiralty Road. Lekki Phase 1. Image source: Five Cowrie Creek Condominiums
SECOND FLOOR

Patio Home Second Floor. Admiralty Heights, Admiralty Road. Lekki Phase 1. Image source: Five Cowrie Creek Condominiums
- Family Lounge – 35m2,
- 2 Bedrooms ensuite – 25m2,
- Master bedroom with separate walk-in closet – 23m2,
- Roof top terrace above with formal garden and good views.
FIRST FLOOR

Patio Home First Floor. Admiralty Heights, Admiralty Road. Lekki Phase 1. Image source: Five Cowrie Creek Condominiums
- Living room overlooking pool deck – 31m2,
- Ante room,
- Private Study – 8m2,
- 1 Bedroom – 21m2,
- Guest Toilet.
GROUND FLOOR

Patio Home Ground Floor. Admiralty Heights, Admiralty Road. Lekki Phase 1. Image source: Five Cowrie Creek Condominiums
- 2 Ground floor parking spaces,
- Fully fitted Kitchen – 24m2;
- Dining – 22m2;
- Guest Toilet;
- En-suite maids room Unit – 10m2.
APARTMENTS – FLOOR 1 – 5
The block at Admiralty Heights stands at the edge of the lagoon front with a corner garden.

Admiralty Heights, Admiralty Road. Lekki Phase 1. Image source: Five Cowrie Creek Condominiums

Apartment Block Floor 1 – 5. Admiralty Heights, Admiralty Road. Lekki Phase 1. Image source: Five Cowrie Creek Condominiums
- 4 en-suite Bedrooms – 31m2;
- Master Bedroom – 25m2;
- Spacious Living room – 34m2;
- Dining Room – 18m2;
- Fully fitted Kitchen – 14m2;
- Terrace.
APARTMENT BLOCK GROUND FLOOR

Apartment Block Ground Floor. Admiralty Heights, Admiralty Road. Lekki Phase 1. Image source: Five Cowrie Creek Condominiums
- 10 Units of en-quire servant quarters – 8m2;
- 24 Bay Ground floor Parking.
PENTHOUSE FLOOR

Penthouse Floor. Admiralty Heights, Admiralty Road. Lekki Phase 1. Image source: Five Cowrie Creek Condominiums
- 3 en-suite bedrooms,
- 1 Master Bedroom,
- 2 Spacious Living rooms and a Dining room,
- Reception room,
- Fully fitted Kitchen with island,
- Terraces and separate maids rooms on the roof level.
More photos shown below.

Admiralty Heights, Admiralty Road. Lekki Phase 1. Image source: Five Cowrie Creek Condominiums

Admiralty Heights, Admiralty Road. Lekki Phase 1. Image source: Five Cowrie Creek Condominiums

Admiralty Heights, Admiralty Road. Lekki Phase 1. Image source: Five Cowrie Creek Condominiums

Admiralty Heights, Admiralty Road. Lekki Phase 1. Image source: Five Cowrie Creek Condominiums

Admiralty Heights, Admiralty Road. Lekki Phase 1. Image source: Five Cowrie Creek Condominiums
Related News
You will find these interesting

Bisi Adedun . December 08, 2023
The Quadrant was initially designed to be the Lekki Phase 1 CBD as part of a serene residential neighborhood. However, a...
admiralty way
Central Business District

Bisi Adedun . November 14, 2023
Africa Investment Forum
AIF

Bisi Adedun . November 08, 2023
housing
personal finance